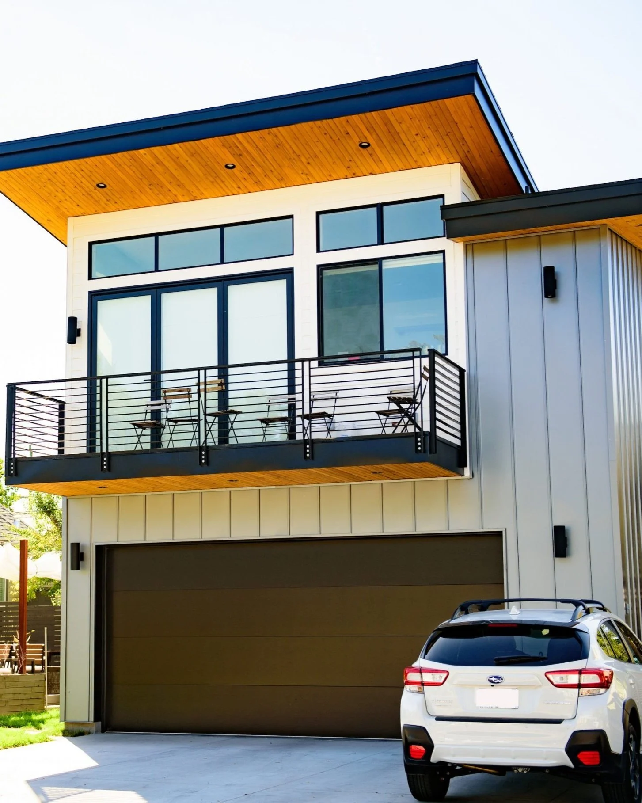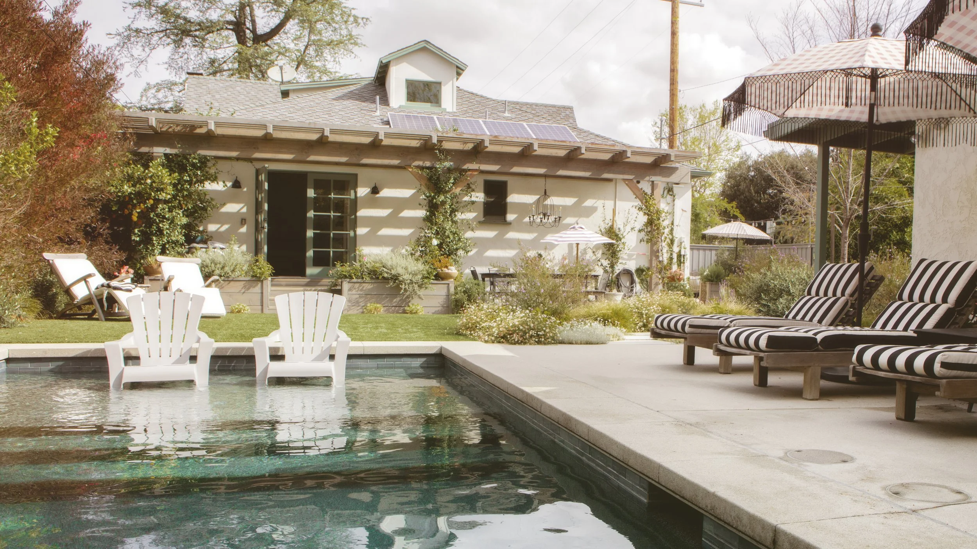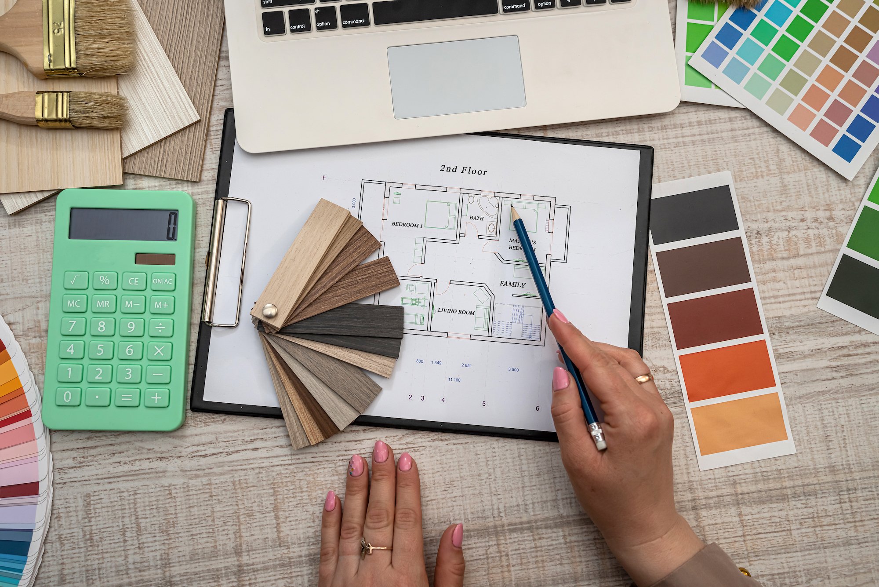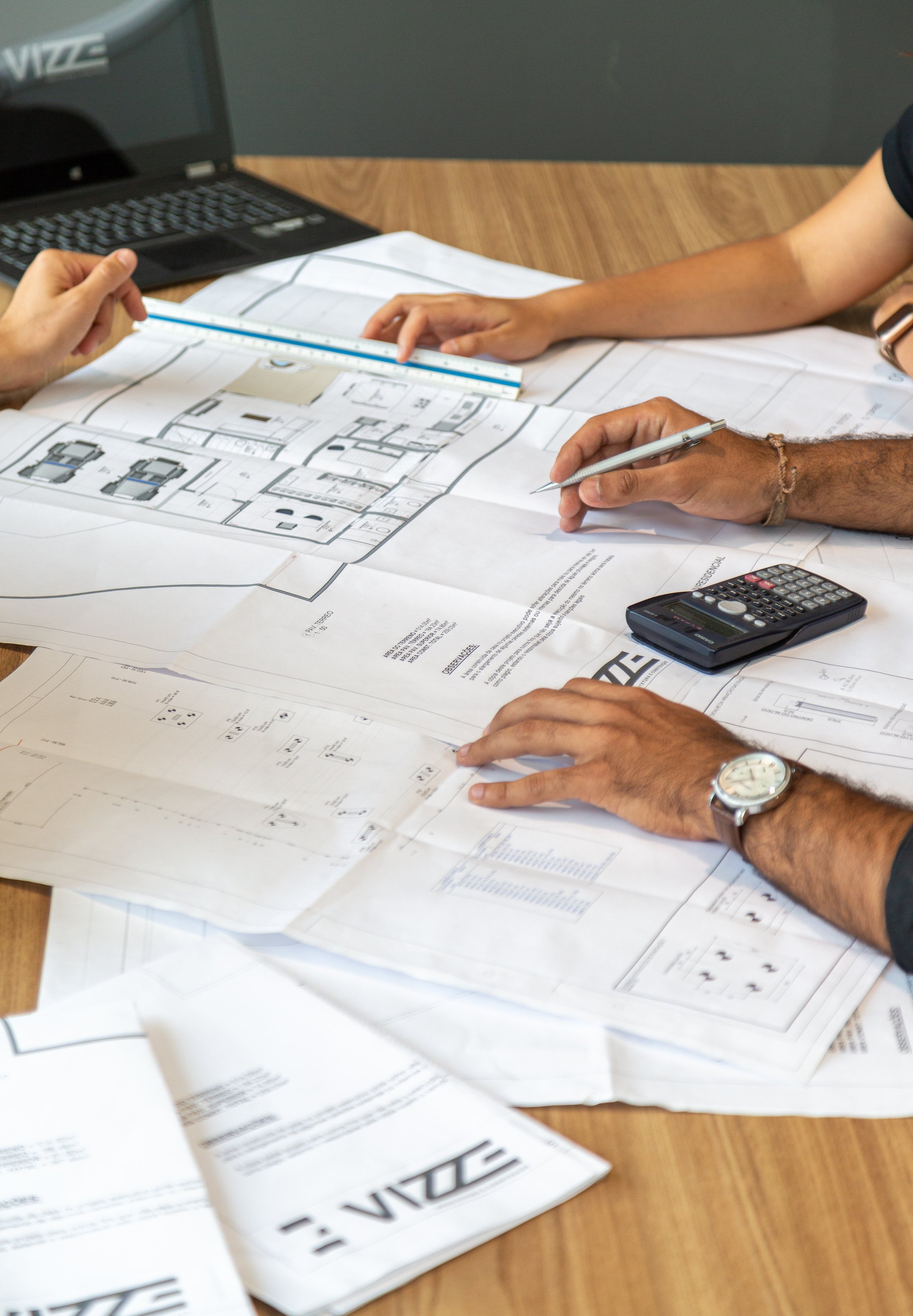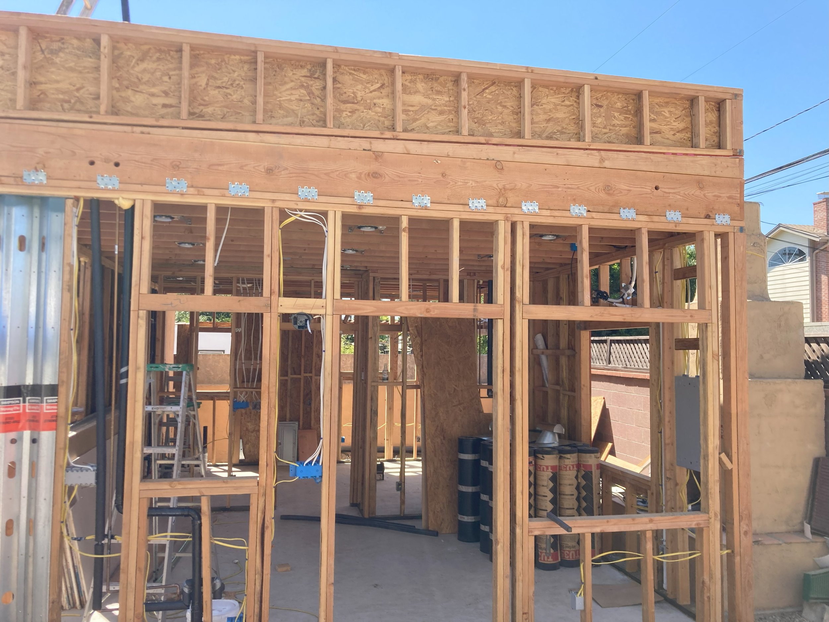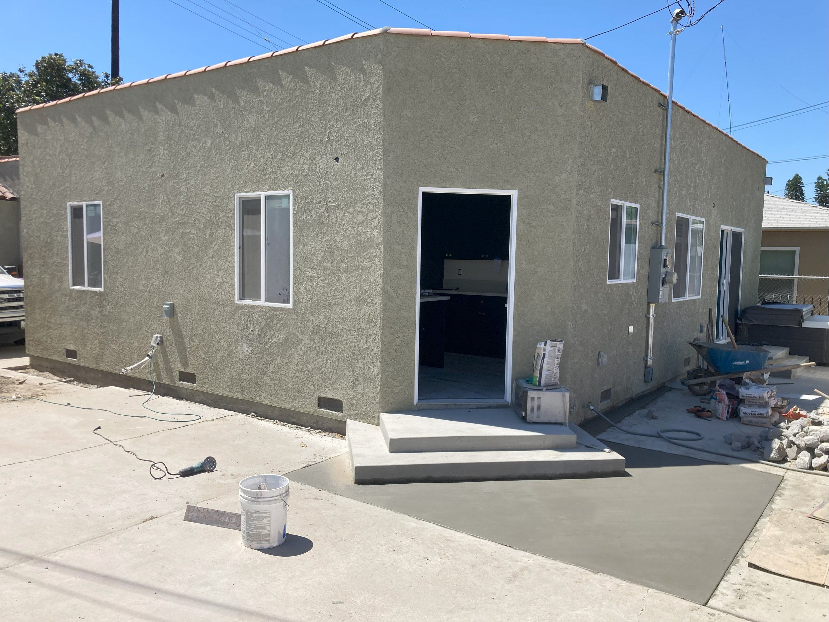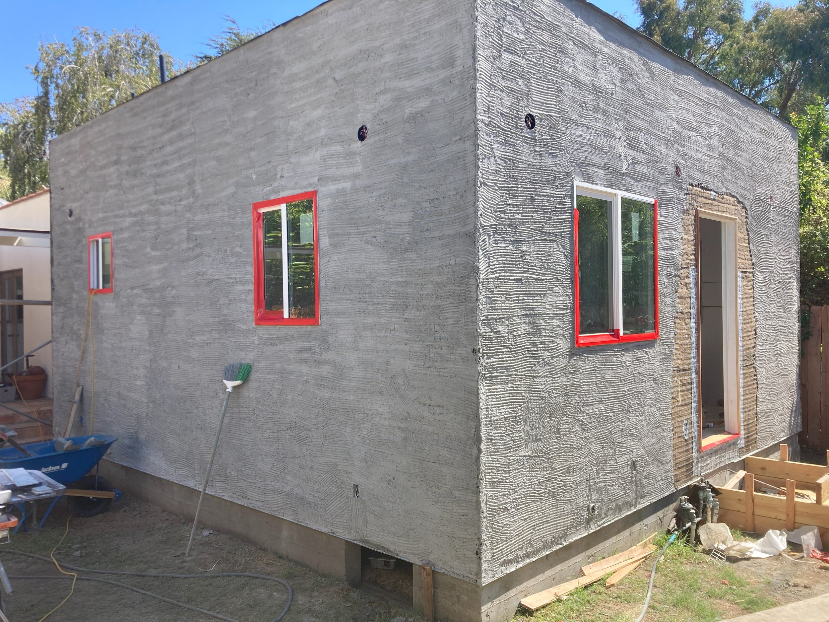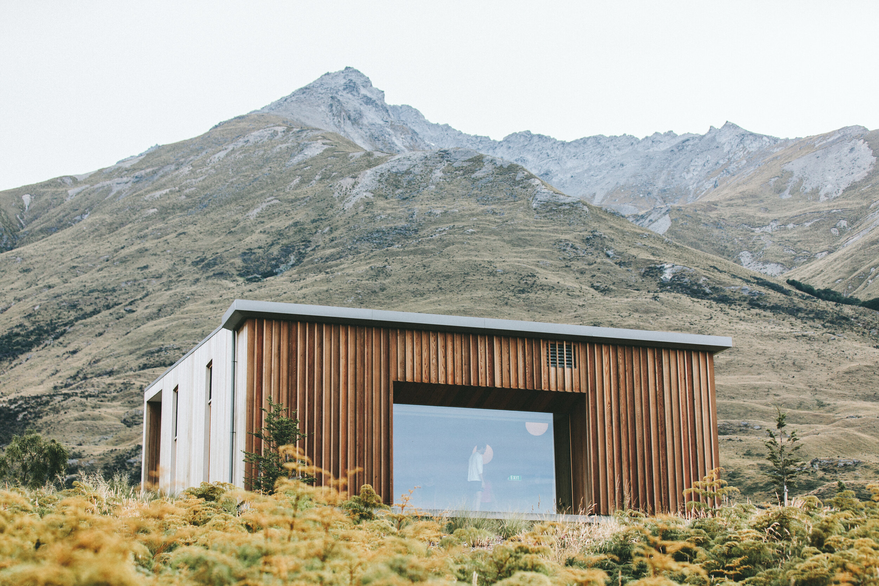Add comfort and value to your home
Let’s Connect! Chat With Our Team About Your Project
Garage Conversions and ADU
Building an ADU presents an opportunity to maximize living space, enhance financial well-being, and contribute positively to the community.
ADUs contribute to addressing the affordable housing crisis by increasing housing stock and providing affordable housing options. Additionally, ADUs also offer flexibility and adaptability, allowing homeowners to repurpose them for diverse uses such as home offices, studios, or guest quarters. Building an Accessory Dwelling Unit (ADU) offers a multitude of benefits that make it an enticing option for homeowners.
ADUs provide an excellent solution for multigenerational living. Whether accommodating elderly parents or providing a space for adult children, ADUs offer privacy and independence while keeping loved ones close. Additionally, ADUs can be a lucrative source of rental income. By renting out the unit, homeowners can supplement their mortgage payments, generate passive income, or save for future endeavors.
Our Design Team
Each member of our pre construction team is an industry leading specialist in their respected field and offers a unique set of skills and expertise. With years of experience spanning decades in the design and building industry, the team is ready to work hand in hand to develop designs and plans that utilizes space in the most efficient and tasteful way possible.
Our Design Team
Within our pre-construction team, every individual is a prominent specialist within their respective domain, contributing a distinctive array of skills and expertise. Accumulating years of experience that spans multiple decades across the design and construction sectors, our team is primed to collaboratively shape concepts and blueprints that optimize space utilization with the utmost efficiency and aesthetic finesse. Our members bring a wealth of knowledge to the table, ready to work seamlessly together to bring your visions to life.
What we offer you
-
Client Consultation: The contractor begins by meeting with the client to understand their needs, preferences, and the scope of the project. This consultation helps the contractor grasp the overall vision for the space and any specific requirements the client might have.
Site Measurement and Assessment: If there's an existing structure on the property, the contractor and design professionals may visit the site to take accurate measurements and assess any potential challenges or opportunities for the project.
Conceptual Design: The architect or designer translates the client's vision and requirements into a preliminary floorplan. This may involve multiple iterations and discussions to refine the design.
Finalization and Approval: The client reviews and approves the final floorplan. Any necessary adjustments are made at this stage to ensure the plan aligns with their preferences and needs.
-
Engaging an Architect or Designer: The contractor will collaborate with an architect or designer. These professionals are skilled in creating detailed and accurate floorplans that align with the client's vision and local building codes.
Obtaining Necessary Approvals: Depending on local regulations and building codes, the floorplan may need to be submitted to relevant authorities for approval. This might include a local planning department, zoning boards, or building permit offices.
Collaboration with the Contractor: Throughout the design process, the contractor and design professionals collaborate closely. The contractor provides input based on their construction expertise, ensuring that the floorplan is feasible from a structural and practical standpoint
Construction: With an approved floorplan in hand, the contractor and their team begin the construction process. The floorplan serves as the guiding document for all construction activities, ensuring that the project progresses smoothly and accurately.
-
Detailed Blueprint: Once the conceptual design is agreed upon, the architect or designer creates a detailed Blueprint. This plan includes accurate measurements, dimensions, engineering, room layouts, wall placements, door and window locations, T24, and any other architectural details necessary for construction.
Regular Communication: Throughout the construction process, the contractor, architect, or designer may continue to communicate to address any unforeseen challenges, modifications, or adjustments that might be needed.
Renovating is hard, but we’ve got your back.
Call us at (949) 500-7331

